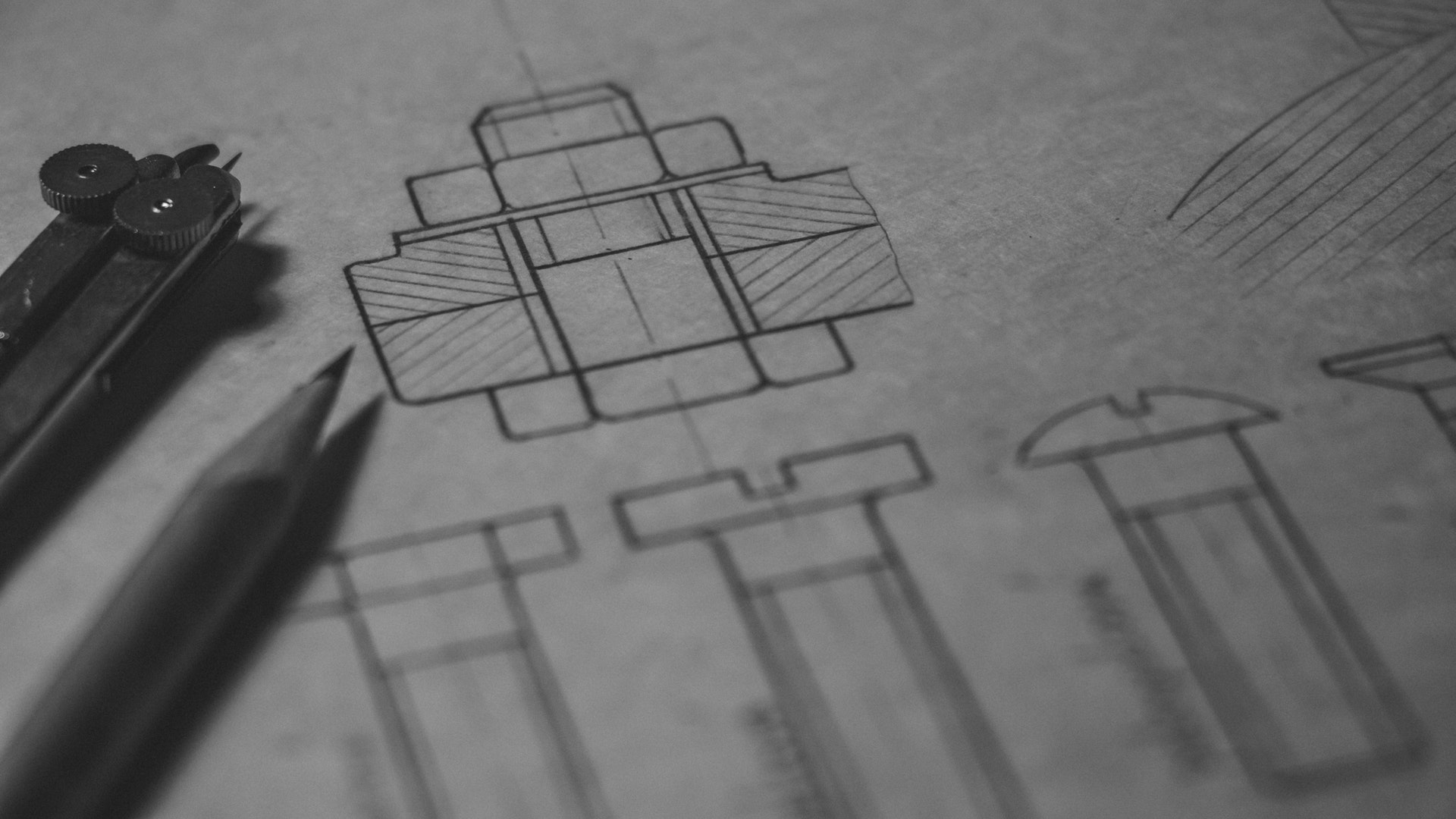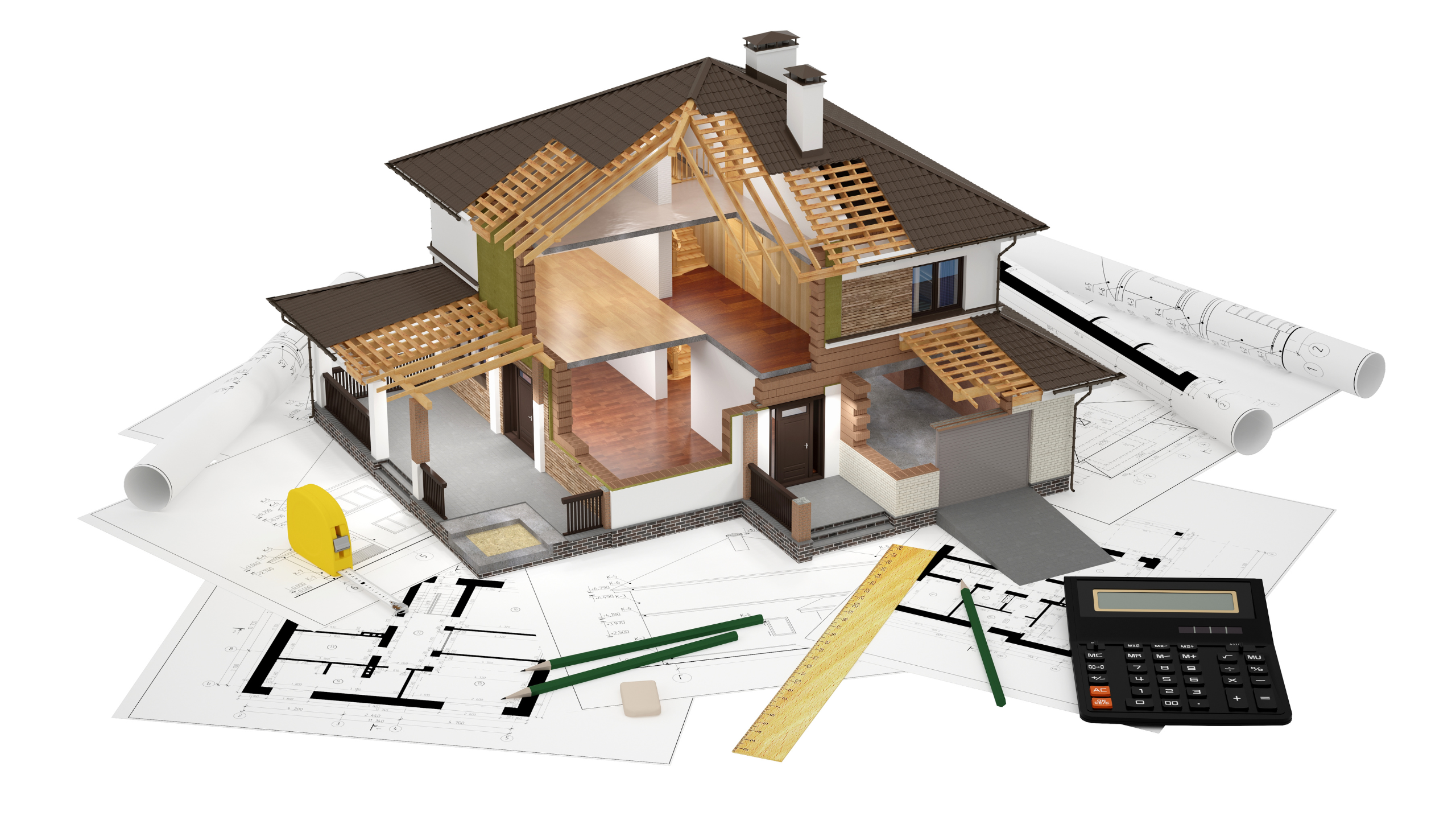Plans and models
Plans and modeling in the Laurentians: Design your project with precision and clarity
When it comes to construction, renovation or expansion, detailed plans and accurate modeling are essential to ensure smooth, on-time execution. At Simon Boivin Architecture, we put our expertise in architectural plans and 3D modeling at your disposal to bring your project to life with a clear, realistic vision.
Whether you're planning a simple renovation, a major extension or a new build, our plans serve as a precise guide for every stage of the work.

Our plans and modeling services in the Laurentians

Plans for simple or major renovation
Whether you want to modernize a specific room or completely rethink your home, we design custom plans to suit your project:
Bathroom, kitchen or living space renovation
Space optimization, improved circulation and integration of new materials.
House extension
Creation of harmonious extensions that respect existing architecture.
Adding a floor
Structural and architectural planning to maximize living space.
Complete transformation of a house
Reconfiguration of spaces to improve functionality, design and energy efficiency.
Plans for residential construction
Building a new home requires rigorous planning and precise architectural plans that take several aspects into account:
Optimized room layout and circulation for optimum comfort.
Unique architectural features that reflect your style and preferences.
Choice of materials and integration of new technologies for a sustainable, high-performance home.
Compliance with building and zoning standards to ensure project conformity.


Customized house plans
Your home should be an extension of your lifestyle. We design bespoke house plans to meet your specific needs, whether in terms ofspace, light or ergonomics.
Custom design
Every detail is tailored to your preferences and the configuration of your plot.
Maximize natural light and ventilation for enhanced comfort.
Optimization of interior and exterior spaces for a functional home that's a pleasure to live in.
Integrating energy-efficient solutions for a more sustainable and economical home.
With our personalized plans, you benefit from a unique home, adapted to your aspirations and lifestyle.
Architectural design: A global approach for a coherent project
Defining architectural style
Contemporary, classic, modern, minimalist, etc.
Intelligent use of space
Creation of plans that optimize circulation and interior layout.
Highlighting volumes and textures for a harmonious design.
Compliance with local regulations and environmental constraints.
Architecture isn't just about technical aspects. It also encompasses aesthetics, harmony of form and fluidity of space. Our architectural design services include :
We'll help you create a unique architectural project that blends seamlessly into its surroundings and reflects your vision.


Before starting construction or renovation, it's essential to visualize the project as a whole. With our high-definition 3D renderings, you can :
3D rendering and modeling: visualize your project before it's built
Get a realistic perspective of your future home or renovation.
Every detail is tailored to your preferences and the configuration of your plot.
Experiment with different configurations and architectural styles before making a final decision.
Analyze the play of light and the arrangement of volumes for optimal design.
Facilitate communication with contractors and craftsmen by providing them with a clear vision of the expected result.
Our 3D models give you a better understanding of the space, allowing you tofine-tune details before work begins, and ensure that your project matches your expectations perfectly.
Why choose Simon Boivin Architecture for your plans and models in the Laurentians?
Recognized expertise in architectural design
We create plans that combine design, functionality and compliance with standards.
State-of-the-art tools for precise modeling
We use advanced software to create realistic 3D plans and renderings.
Customized support
We work with you every step of the way to ensure that your project reflects your needs and expectations.
Assured compliance with local regulations
We take care of integrating construction standards and zoning to avoid any administrative complications.
Personalized support and turnkey service
From the initial design to the start of construction, we provide professional and rigorous support.
